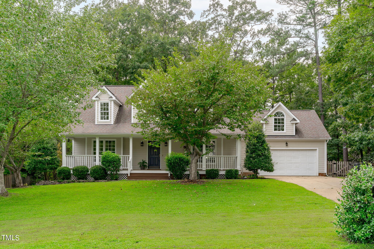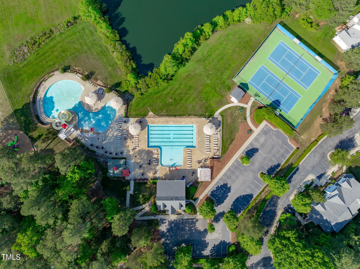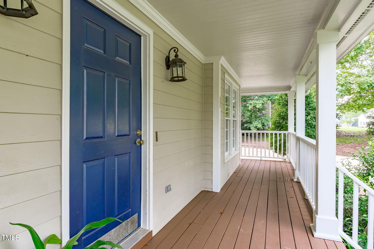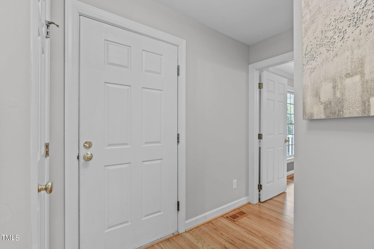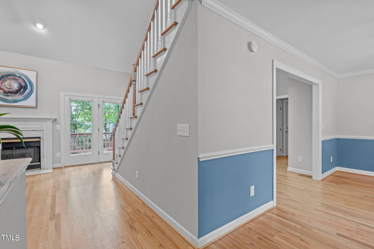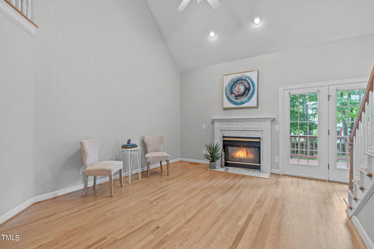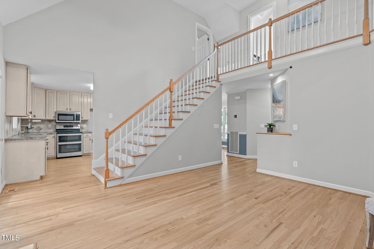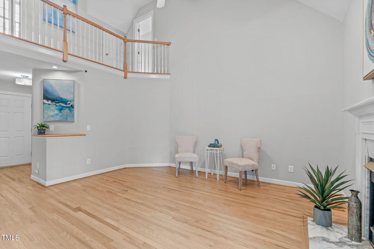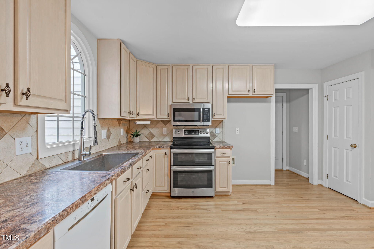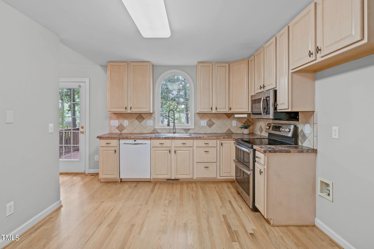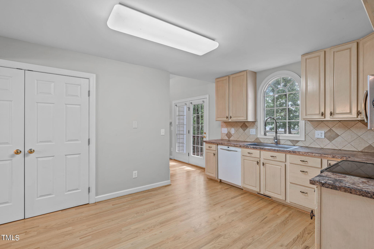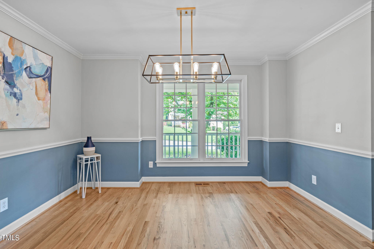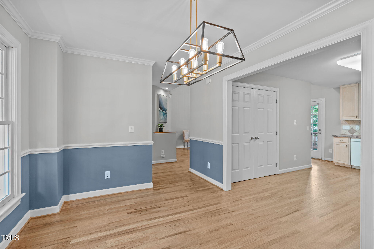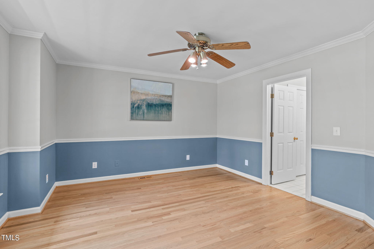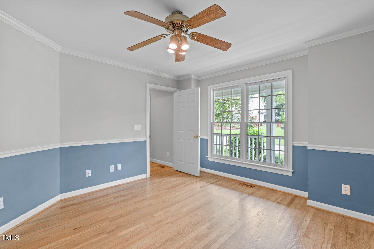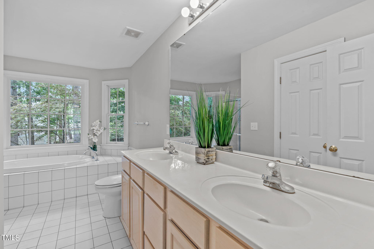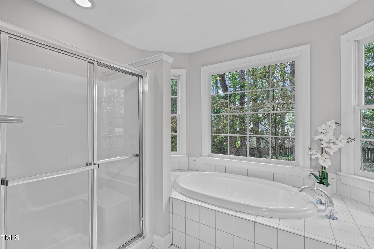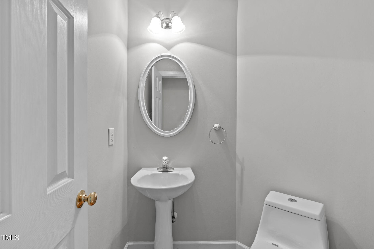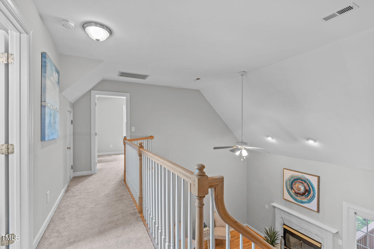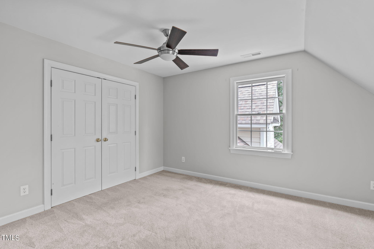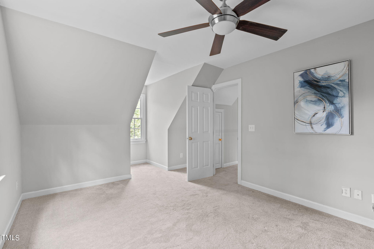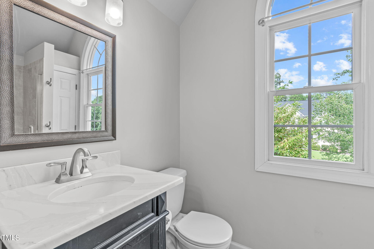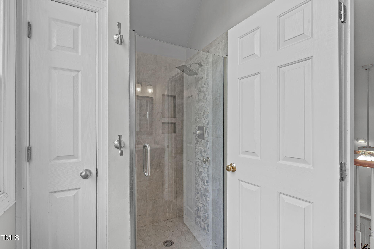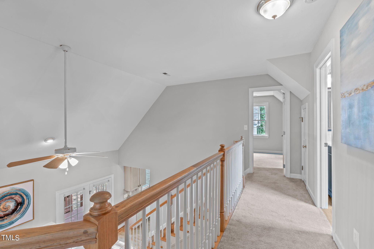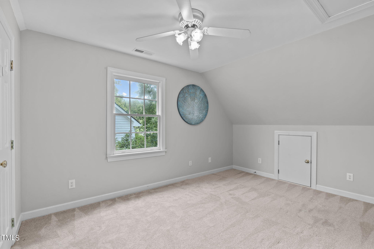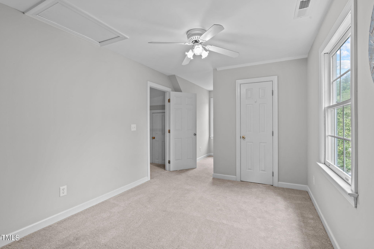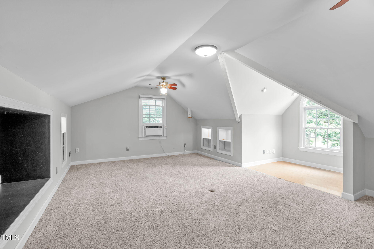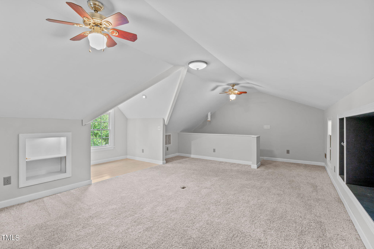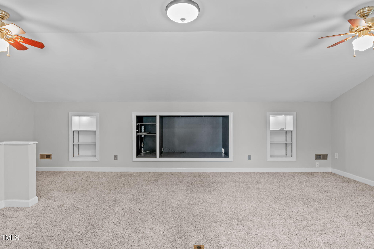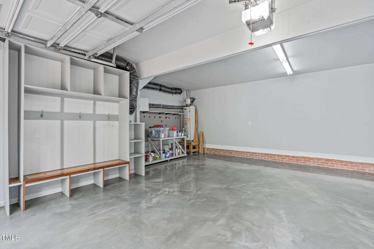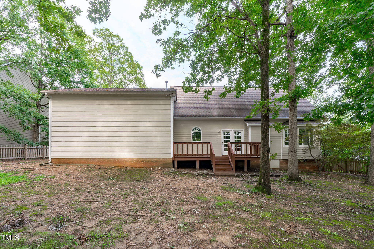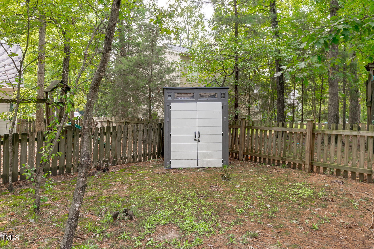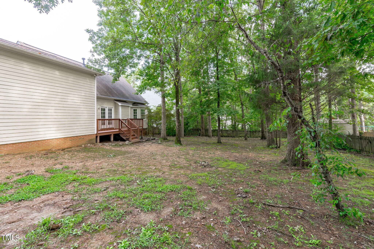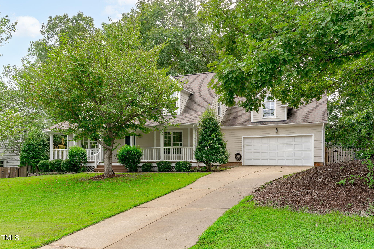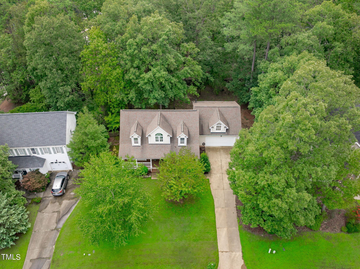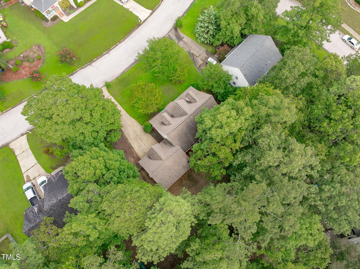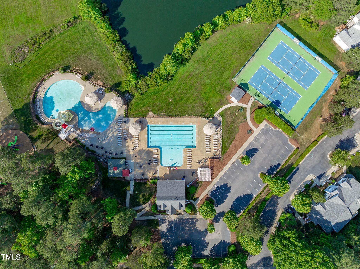205 Hickory Glen Lane
Holly Springs, NC 27540
For Sale - Active
offered at $459,900
3
bedrooms
2.5
baths
1,708 sq.ft.
sq ft
$269
price per sf
Single Family
property type
35 Days
time on market
1996
yr. built
0.29 acre
lot size
Located in one of Holly Springs most desirable pool, tennis, and playground communities is this spacious Cape Cod. The front porch that spans the whole front of the house welcomes you across the manicured front yard and into the open, airy entry with warm hardwood floors throughout the majority of the main living areas. The formal dining room is well appointed with crown molding, chair rail, and an updated, contemporary chandelier. Sized to accommodate a variety of table shapes, the two-tone color palette is also adaptable to a variety of decorating styles. A tastefully finished gas log fireplace beckons you into the expansive family room. Complete with vaulted ceilin...gs, recessed lights, ceiling fan, and a sweeping view of the exposed staircase and upper walkway, the space is dramatic. Double ovens and plenty of space for a large island or breakfast seating, along with the warm neutral color scheme of the full height cabinets and tile backsplash, make the kitchen feel warm and inviting. Tucked away at the front corner of the home, the owner's suite is a relaxing refuge, complete with crown molding, ceiling fan, chair rail, and neutral 2 tone color palette. The gleaming en-suite showcases a large garden tub situated in a bay window with views of the wooded back yard. Dual sink vanity, step in glass door shower, and walk in wardrobe complete the bright, open space. Ascending the open staircase to the walkway, the hall bath is situated between the other 2 bedrooms. Newly remodeled, the hall bath boasts a large arched window, custom tiled frameless glass step in shower, marble topped vanity, and linen closet for added storage. Both bedrooms feature such architectural details as angled ceilings, bright dormer windows, ceiling fans, and large closets. Floored attic space is accessible at the rear of each upstairs bedroom closet. With its own staircase, the bonus room is nestled over the garage. Complete with a custom built in entertainment center, several top lit display cases, a large dormer, and 2 ceiling fans, this space could be used as a game room or home office. The large dormer and light, neutral color palette bathe the space in light. The 2 car garage has an epoxy finished floor, and added cubbies for a mudroom style organization station. Outside, the large deck offers plenty of space for a grill, fire table, or outside dining to enjoy the views of the tall hardwood trees in the fenced and shaded back yard. Situated inside the RTP, this home has easy access to all major interstates and is within 30 minutes of Raleigh, Durham, and Morrisville making it ideal for commuting or finding entertainment, cultural arts activities, fine dining, and numerous recreational parks.
No upcoming open house dates. Check back later.
Bedrooms
- Total Bedrooms: 3
Bathrooms
- Full bathrooms: 2
- Half bathrooms: 1
Appliances
- Double Oven
- Electric Range
- Microwave
- Plumbed For Ice Maker
- Water Heater
Architectural Style
- Cape Cod
- Transitional
Association
- Association Fee: $181
- Association Fee Frequency: Quarterly
Association Amenities
- Clubhouse
- Playground
- Pool
- Tennis Court(s)
Association Fee Includes
- Maintenance Grounds
Basement
- Crawl Space
Common Walls
- No Common Walls
Community Features
- Clubhouse
- Playground
- Pool
- Tennis Court(s)
Construction Materials
- Fiber Cement
Cooling
- Ceiling Fan(s)
- Central Air
Exterior Features
- Fenced Yard
- Storage
Fencing
- Back Yard
- Wood
Fireplace Features
- Family Room
- Gas Log
Flooring
- Carpet
- Hardwood
- Tile
Foundation Details
- Block
Heating
- Heat Pump
Interior Features
- Bathtub/Shower Combination
- Bookcases
- Ceiling Fan(s)
- Crown Molding
- Double Vanity
- Eat-in Kitchen
- Entrance Foyer
- High Ceilings
- Master Downstairs
- Recessed Lighting
- Room Over Garage
- Separate Shower
- Smooth Ceilings
- Soaking Tub
- Vaulted Ceiling(s)
- Walk-In Closet(s)
- Walk-In Shower
Laundry Features
- In Kitchen
- Laundry Closet
- Main Level
Levels
- One and One Half
Lot Features
- Back Yard
- Front Yard
- Gentle Sloping
- Hardwood Trees
- Wooded
Other Structures
- Shed(s)
Parking Features
- Driveway
- Garage Door Opener
- Garage Faces Front
Patio and Porch Features
- Deck
- Front Porch
Pool Features
- Association
- Outdoor Pool
Road Frontage Type
- City Street
Road Surface Type
- Asphalt
Roof
- Shingle
Sewer
- Public Sewer
Spa Features
- None
Structure Type
- House
Utilities
- Cable Available
- Electricity Connected
- Phone Available
- Sewer Connected
- Water Connected
View
- Neighborhood
- Trees/Woods
WaterSource
- Public
Window Features
- Double Pane Windows
Rooms
- Primary Bedroom
- Other
- Bedroom 2
- Bedroom 3
- Other
- Entrance Hall
- Family Room
- Dining Room
- Kitchen
- Other
- Other
- Other
Listed By:
Team Anderson Realty
Data Source: Triangle MLS - New
MLS #: 10047022
Data Source Copyright: © 2024 Triangle MLS - New All rights reserved.
This property was listed on 8/15/2024. Based on information from Triangle MLS - New as of 9/15/2024 7:16:58 AM was last updated. This information is for your personal, non-commercial use and may not be used for any purpose other than to identify prospective properties you may be interested in purchasing. Display of MLS data is usually deemed reliable but is NOT guaranteed accurate by the MLS. Buyers are responsible for verifying the accuracy of all information and should investigate the data themselves or retain appropriate professionals. Information from sources other than the Listing Agent may have been included in the MLS data. Unless otherwise specified in writing, Broker/Agent has not and will not verify any information obtained from other sources. The Broker/Agent providing the information contained herein may or may not have been the Listing and/or Selling Agent.

