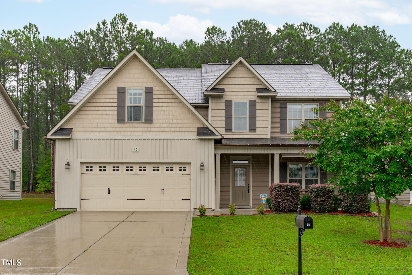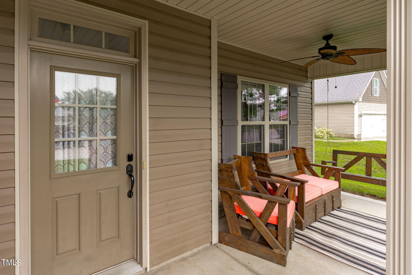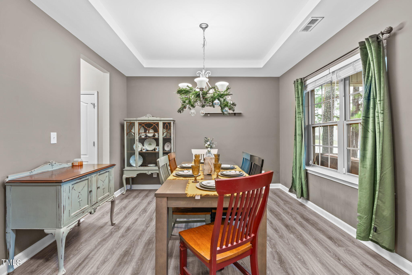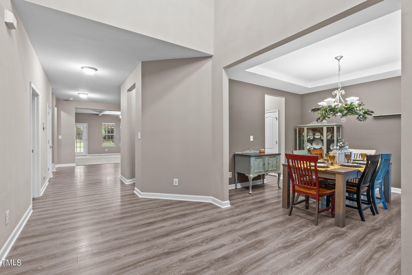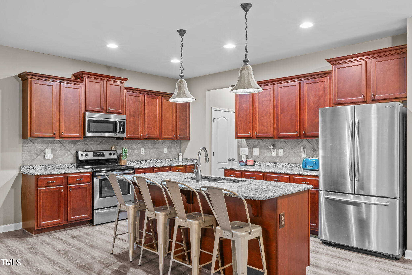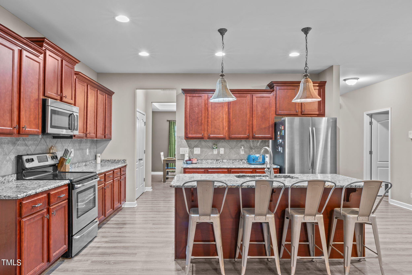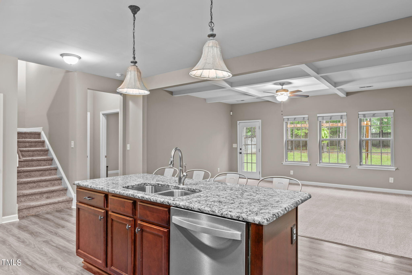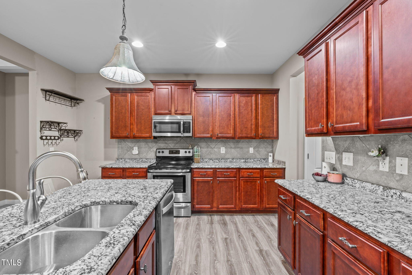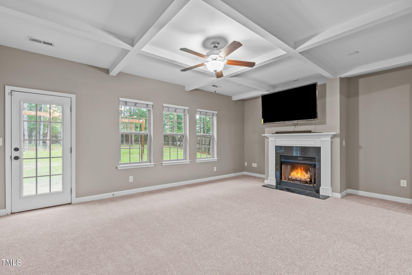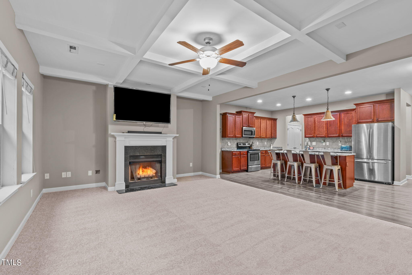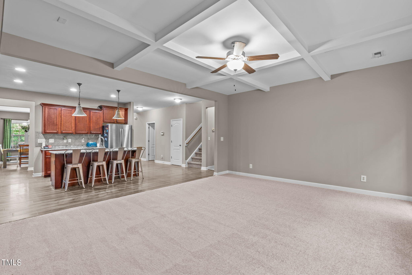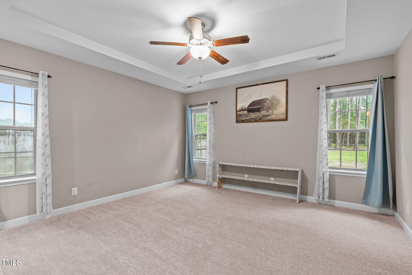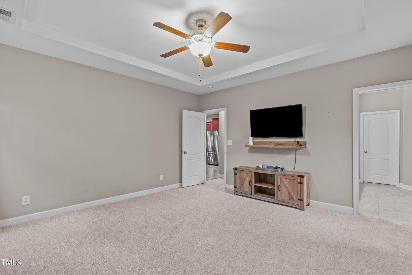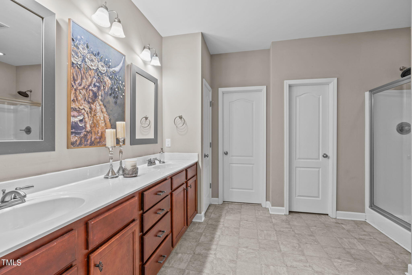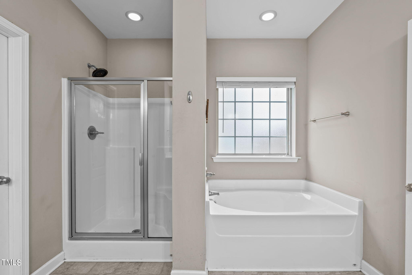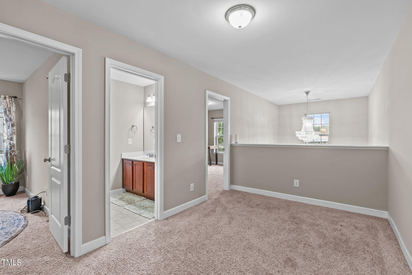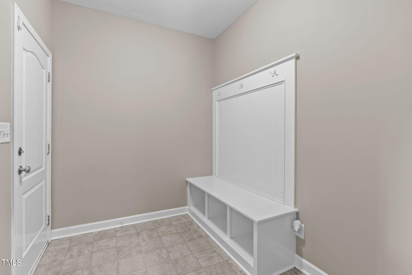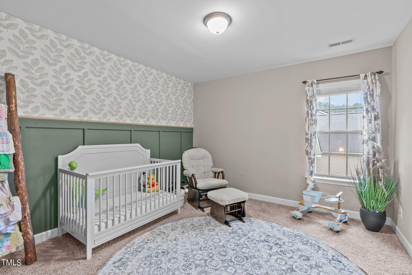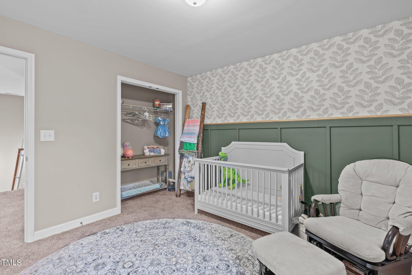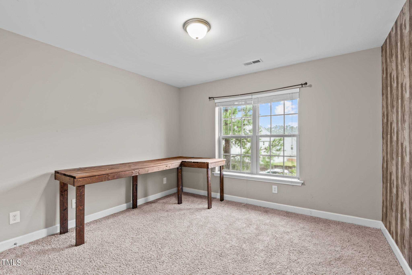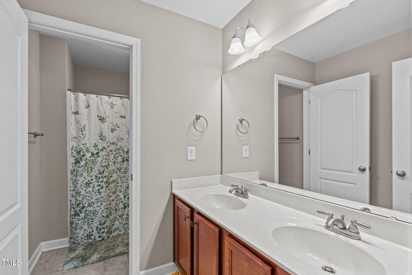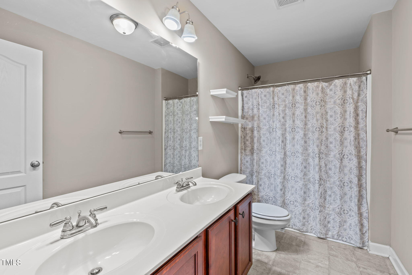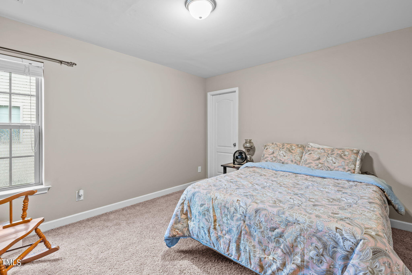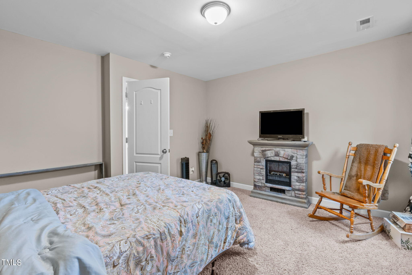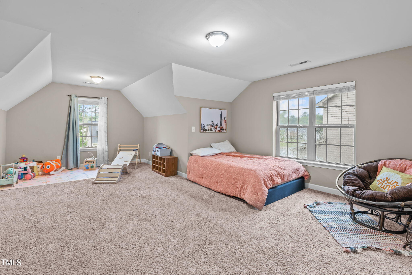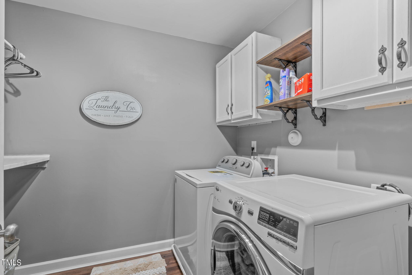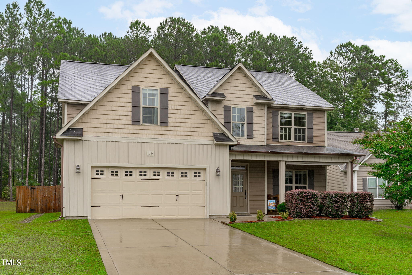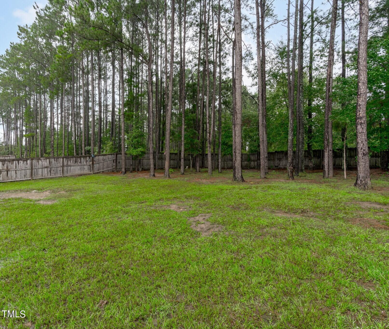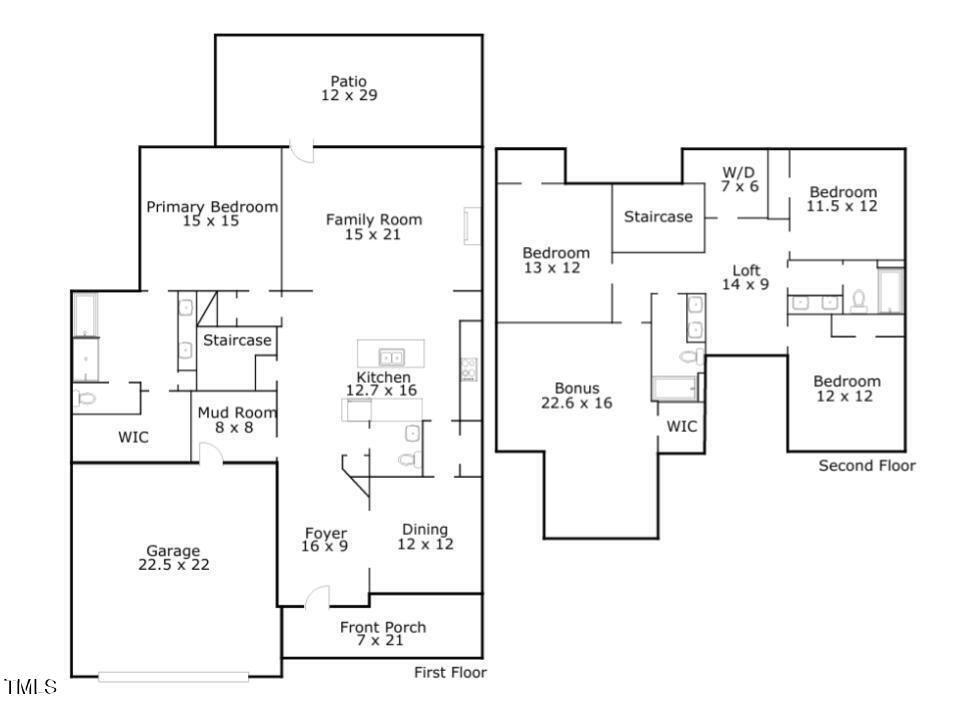36 Pitch Pine Court
Sanford, NC 27332
For Sale - Active
offered at $399,900
4
bedrooms
3.5
baths
3,093 sq.ft.
sq ft
$129
price per sf
Single Family
property type
2 Days
time on market
2016
yr. built
0.31 acre
lot size
This charming, spacious farmhouse style home welcomes you in from the covered front porch to an entry with a large, vaulted ceiling and gleaming laminate floors that compliment the freshly painted walls. The formal dining room offers a tray ceiling with crown molding, and a pass through with a large pantry that connects to the open kitchen. Also accessible from the entry is a mudroom complete with an organization station just across from the garage entrance. Once in the kitchen, the center of this home shines with stainless steel appliances, an oversized center island with breakfast bar seating for 4, crown molding topped cabinetry, tile backsplash, granite countertop...s, recessed lights and hanging pendant lights over the bar for enhanced task lighting and ambiance. The family room boasts many luxury touches including a coffered ceiling, large bank of windows with views to the patio and backyard, new carpet, and fresh paint. The polished tile as well as crown molded mantle detail surrounding the gas log fireplace make this a cozy place to relax or entertain. It is sized nicely to accommodate a variety of seating arrangements and styles to suit your aesthetic. The downstairs owner's suite is tucked away at the back corner of the home for a private sanctuary. Complete with tray ceiling, ceiling fan, many windows, new carpet and fresh paint, this oasis also boasts an ensuite with a large walk-in-closet, private water closet, garden style soaking tub, step in shower with glass enclosure, and dual sink vanity. Upstairs, there is a loft area at the top of steps perfect for a reading nook or study station. Also, four bedrooms, bonus room, laundry room, and two full baths complete this space. Enhancements include a frosted, custom door for the laundry room, as well as a folding and hanging station for convenience. The bonus room is well laid out to accommodate a variety of uses including a game room, home office, or as a 5th bedroom. The two full baths upstairs means less fighting over sink space. Out back, the paved patio is generously sized to accommodate a grill, fire table, or a variety of seating arrangements for more outside living and entertaining space within your own private, park-like setting, thanks to the wood fence, tall trees, and grassy backyard. This home in Cameron Woods is situated just 5 miles south of Sanford, 5 miles from Carolina Lakes, 20 miles west of Lillington, and less than 25 miles north of Fort Liberty making it the perfect location for commuting and accessing shopping, dining, and recreational activities.
Saturday, September 21, 2024
from 1:00 PM to 3:00 PMBedrooms
- Total Bedrooms: 4
Bathrooms
- Full bathrooms: 3
- Half bathrooms: 1
Appliances
- Dishwasher
- Disposal
- Electric Range
- Exhaust Fan
- Self Cleaning Oven
- Stainless Steel Appliance(s)
Architectural Style
- Farmhouse
- Traditional
- Transitional
Association
- Association Fee: $150
- Association Fee Frequency: Annually
Association Amenities
- None
Association Fee Includes
- Maintenance Grounds
Common Walls
- No Common Walls
Community Features
- None
Construction Materials
- Attic/Crawl Hatchway(s) Insulated
- Concrete
- Vertical Siding
- Vinyl Siding
Cooling
- Ceiling Fan(s)
- Dual
- Electric
- Heat Pump
Exterior Features
- Fenced Yard
- Lighting
- Private Yard
- Rain Gutters
Fencing
- Back Yard
- Fenced
- Wood
Fireplace Features
- Family Room
- Gas Log
Flooring
- Carpet
- Laminate
- Vinyl
Foundation Details
- Slab
Heating
- Electric
- Fireplace(s)
- Heat Pump
Interior Features
- Bathtub/Shower Combination
- Ceiling Fan(s)
- Chandelier
- Coffered Ceiling(s)
- Double Vanity
- Entrance Foyer
- Granite Counters
- High Ceilings
- Kitchen Island
- Open Floorplan
- Pantry
- Master Downstairs
- Recessed Lighting
- Room Over Garage
- Separate Shower
- Smooth Ceilings
- Storage
- Tray Ceiling(s)
- Vaulted Ceiling(s)
- Walk-In Closet(s)
- Walk-In Shower
- Water Closet
Laundry Features
- Electric Dryer Hookup
- Inside
- Laundry Room
- Upper Level
- Washer Hookup
Levels
- Two
Lot Features
- Back Yard
- Few Trees
- Front Yard
Other Structures
- None
Parking Features
- Concrete
- Driveway
- Garage
- Garage Door Opener
- Garage Faces Front
Patio and Porch Features
- Front Porch
- Patio
Pool Features
- None
Road Surface Type
- Paved
Roof
- Shingle
Sewer
- Public Sewer
Spa Features
- None
Structure Type
- House
- Site Built
Utilities
- Cable Available
- Electricity Connected
- Phone Available
- Sewer Connected
- Water Available
- Water Connected
View
- Neighborhood
- Trees/Woods
WaterSource
- Public
Window Features
- Blinds
- Double Pane Windows
Rooms
- Entrance Hall
- Dining Room
- Kitchen
- Mud Room
- Primary Bedroom
- Family Room
- Loft
- Bonus Room
- Bedroom 2
- Bedroom 3
- Bedroom 4
- Laundry
- Other
Listed By:
Team Anderson Realty
Data Source: Triangle MLS - New
MLS #: 10053151
Data Source Copyright: © 2024 Triangle MLS - New All rights reserved.
This property was listed on 9/17/2024. Based on information from Triangle MLS - New as of 9/17/2024 7:12:15 PM was last updated. This information is for your personal, non-commercial use and may not be used for any purpose other than to identify prospective properties you may be interested in purchasing. Display of MLS data is usually deemed reliable but is NOT guaranteed accurate by the MLS. Buyers are responsible for verifying the accuracy of all information and should investigate the data themselves or retain appropriate professionals. Information from sources other than the Listing Agent may have been included in the MLS data. Unless otherwise specified in writing, Broker/Agent has not and will not verify any information obtained from other sources. The Broker/Agent providing the information contained herein may or may not have been the Listing and/or Selling Agent.

