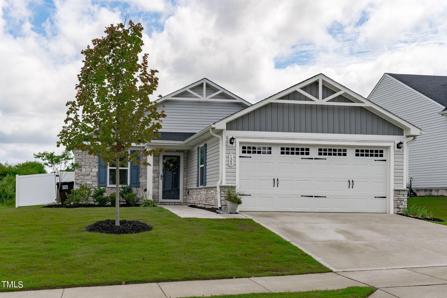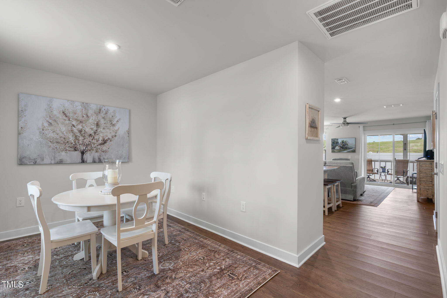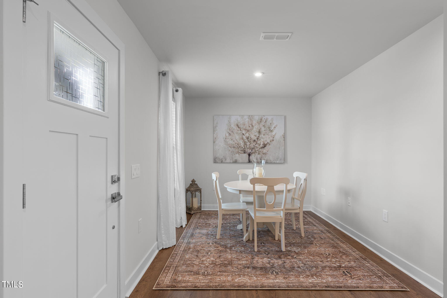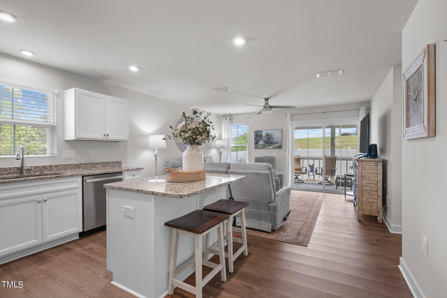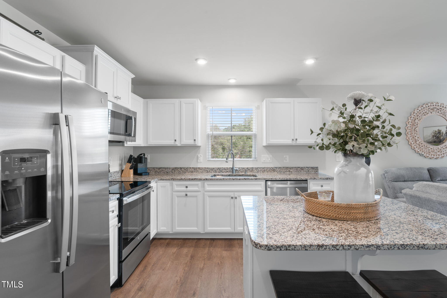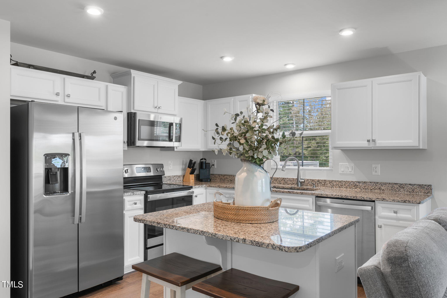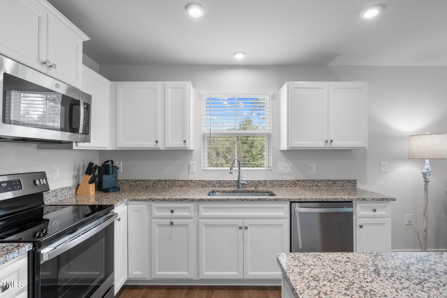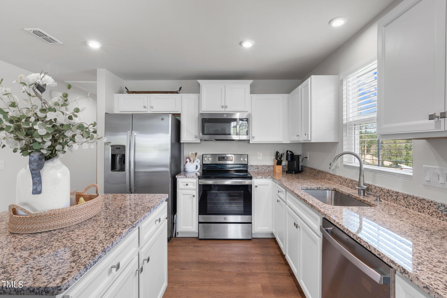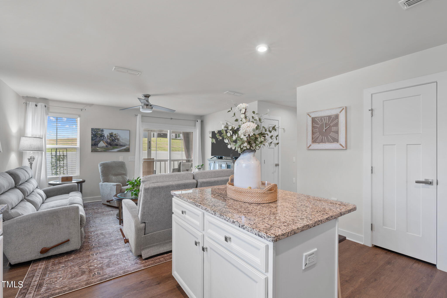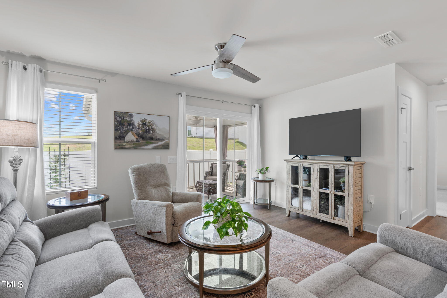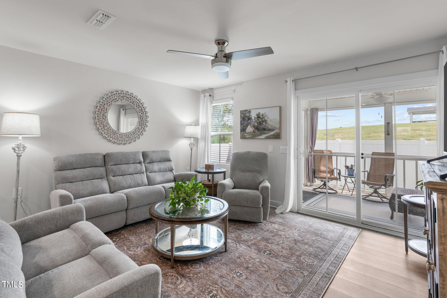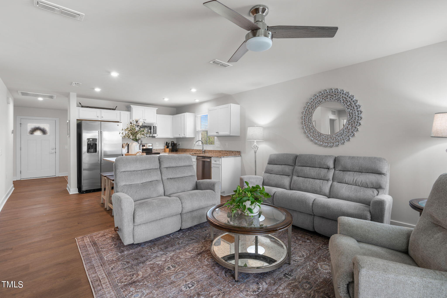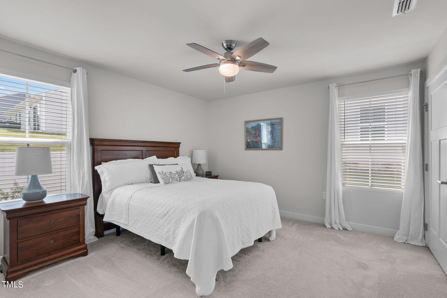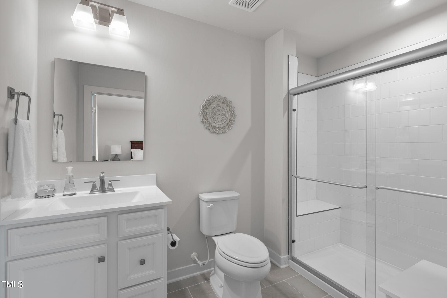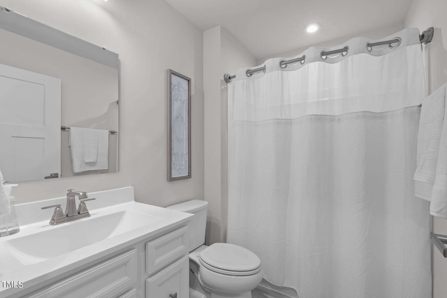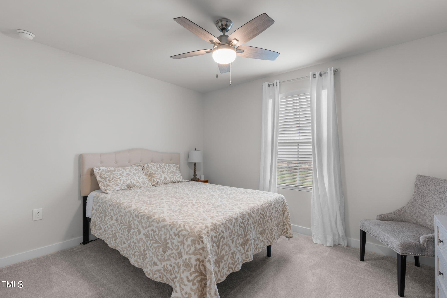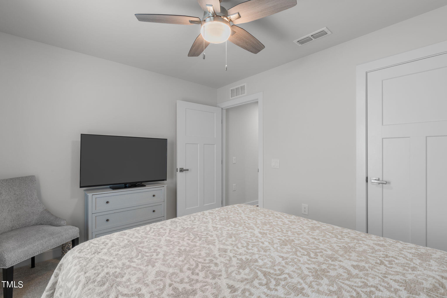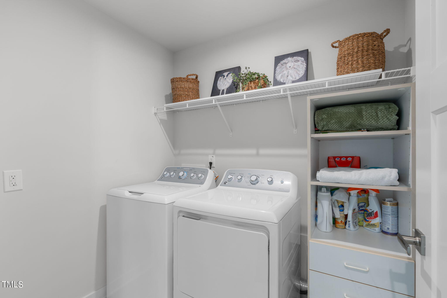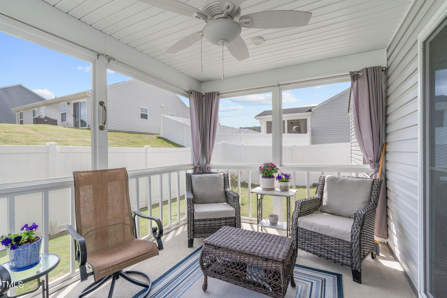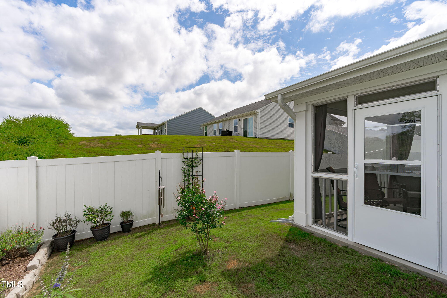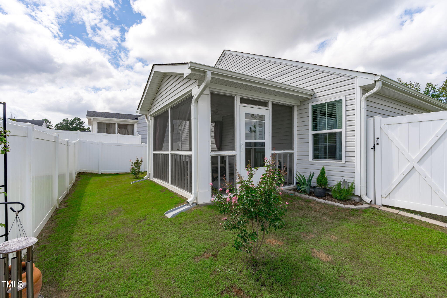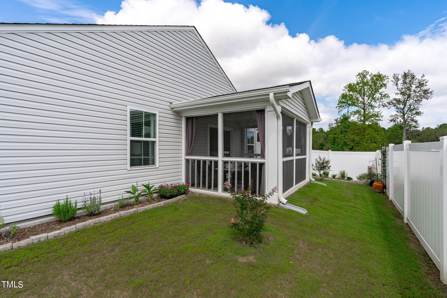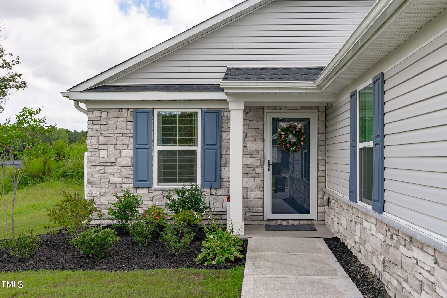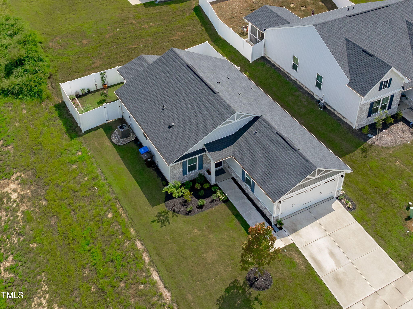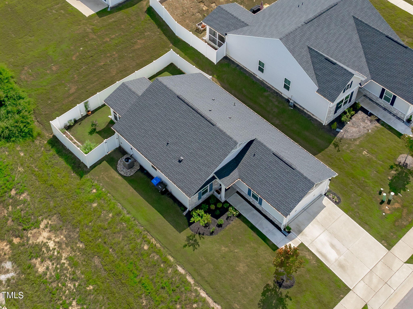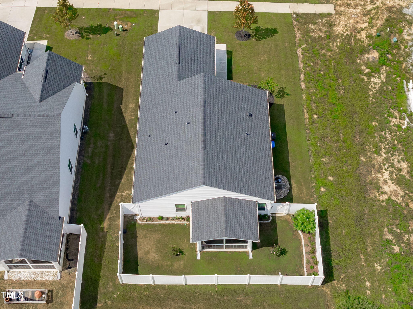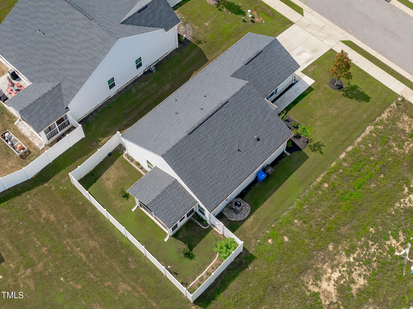120 Coble Farms Place
Fuquay Varina, NC 27526
For Sale - Active
offered at $369,000
2
bedrooms
2
baths
1,161 sq.ft.
sq ft
$318
price per sf
Single Family
property type
10 Days
time on market
2022
yr. built
7,405 sq ft
lot size
Welcome Home! This charming Arts and Crafts ranch home beautifully blends classic design with modern conveniences. The eye-catching craftsmanship is evident in the gable trim, board and batten siding, and stacked stone accents that frame this home's exterior. Inside, the attention to detail continues with wide plank wood style LVP flooring, Shaker-style interior doors, wider doorways, a bright neutral color palette, and recessed lighting. The open-concept floor plan creates a welcoming flow throughout the home. Just inside the entryway, you'll find a spacious dining room that accommodates a variety of table styles, perfect for family dinners or entertaining guests. Th...e kitchen is a chef's dream, offering plenty of workspace with crisp white cabinets, gleaming granite countertops, and stainless steel appliances. The large center island, with a breakfast bar that seats two, makes for the perfect spot to enjoy your morning coffee. The cozy family room, featuring a contemporary ceiling fan, is bathed in natural light and allows for a variety of seating arrangements to suit your style. A bedroom at the front of the house offers versatility, with a nearby hall bath and coat closet. The laundry room is conveniently located next to the owner's suite, which serves as a private retreat with its bright ambiance, ceiling fan, and windows flooding the space with natural light. The ensuite bathroom adds a touch of luxury, featuring a large walk-in shower with an elegant built-in shower seat. Step outside to the screened-in lanai, perfect for unwinding or hosting guests, while enjoying the privacy of your fenced backyard. This immaculate home is low-maintenance, with front yard lawn care included, so you can spend more time enjoying the community's paved trails or exploring the nearby shopping and dining options in downtown Fuquay-Varina or Angier. Convenient access to US 401 is 5 miles away, 3 Miles to Angier or Rawls Church Rd, and only 1.5 miles to NC-55. This home offers a lifestyle of ease and enjoyment—fewer chores, more choices. Don't miss out on this gem!
No upcoming open house dates. Check back later.
Bedrooms
- Total Bedrooms: 2
Bathrooms
- Full bathrooms: 2
Appliances
- Dishwasher
- Disposal
- Electric Water Heater
- Gas Water Heater
- Microwave
- Refrigerator
- Self Cleaning Oven
- Stainless Steel Appliance(s)
Architectural Style
- Arts & Crafts
Association
- Association Fee: $100
- Association Fee Frequency: Monthly
Association Amenities
- Maintenance Grounds
Association Fee Includes
- Maintenance Grounds
- Pest Control
Common Walls
- No Common Walls
Community Features
- None
Construction Materials
- Stone
- Vinyl Siding
- Wood Siding
Cooling
- Ceiling Fan(s)
- Central Air
- Electric
- Heat Pump
Exterior Features
- Fenced Yard
- Rain Gutters
Fencing
- Back Yard
- Vinyl
Flooring
- Carpet
- Vinyl
- Tile
Foundation Details
- Slab
Green Energy Efficient
- Thermostat
Heating
- Heat Pump
- Natural Gas
Interior Features
- Bathtub/Shower Combination
- Breakfast Bar
- Ceiling Fan(s)
- Granite Counters
- Kitchen Island
- Open Floorplan
- Pantry
- Recessed Lighting
- Separate Shower
- Smooth Ceilings
- Walk-In Closet(s)
- Walk-In Shower
Laundry Features
- Electric Dryer Hookup
- Laundry Room
Levels
- One
Lot Features
- Back Yard
- Cleared
- Front Yard
- Gentle Sloping
- Landscaped
Other Structures
- None
Parking Features
- Concrete
- Garage
- Garage Faces Front
Patio and Porch Features
- Front Porch
- Patio
- Screened
Pool Features
- None
Road Surface Type
- Paved
Roof
- Shingle
Sewer
- Public Sewer
Spa Features
- None
Structure Type
- House
- Site Built
Utilities
- Cable Available
- Electricity Connected
- Natural Gas Connected
- Sewer Connected
- Water Connected
View
- Neighborhood
WaterSource
- Public
Window Features
- Aluminum Frames
- Double Pane Windows
- ENERGY STAR Qualified Windows
- Screens
- Window Coverings
- Window Treatments
Rooms
- Entrance Hall
- Dining Room
- Kitchen
- Family Room
- Primary Bedroom
- Bedroom 2
- Laundry
- Other
- Other
Listed By:
Team Anderson Realty
Data Source: Triangle MLS - New
MLS #: 10051534
Data Source Copyright: © 2024 Triangle MLS - New All rights reserved.
This property was listed on 9/9/2024. Based on information from Triangle MLS - New as of 9/16/2024 11:12:48 AM was last updated. This information is for your personal, non-commercial use and may not be used for any purpose other than to identify prospective properties you may be interested in purchasing. Display of MLS data is usually deemed reliable but is NOT guaranteed accurate by the MLS. Buyers are responsible for verifying the accuracy of all information and should investigate the data themselves or retain appropriate professionals. Information from sources other than the Listing Agent may have been included in the MLS data. Unless otherwise specified in writing, Broker/Agent has not and will not verify any information obtained from other sources. The Broker/Agent providing the information contained herein may or may not have been the Listing and/or Selling Agent.

