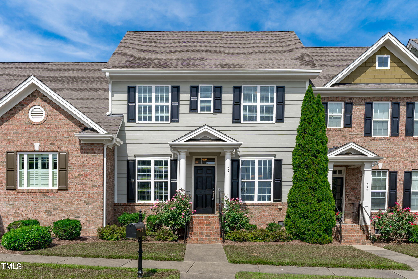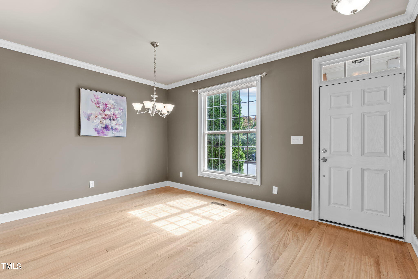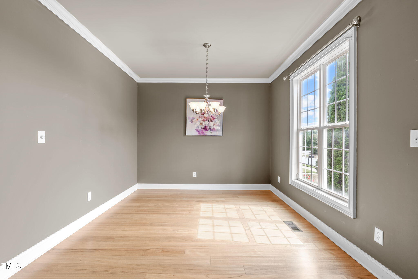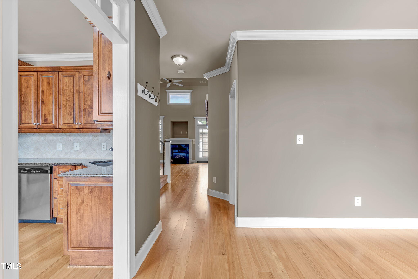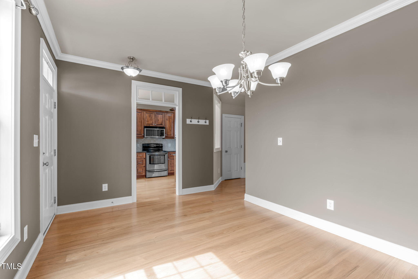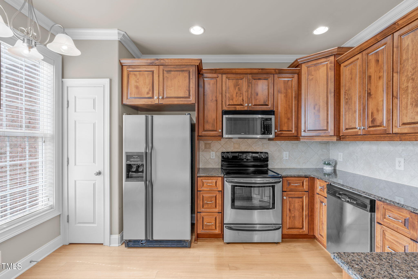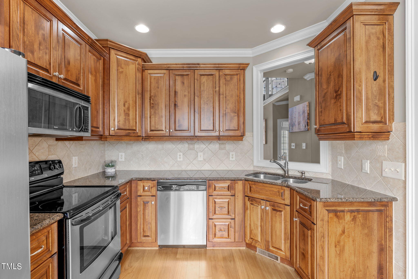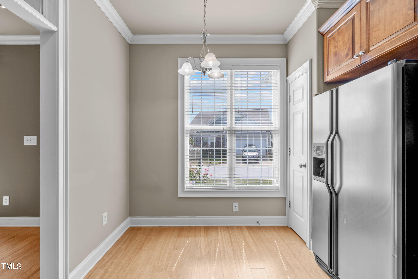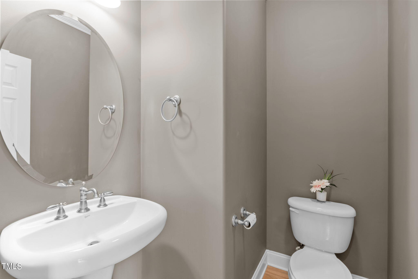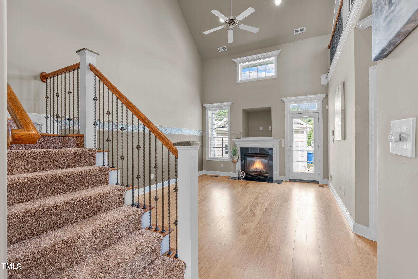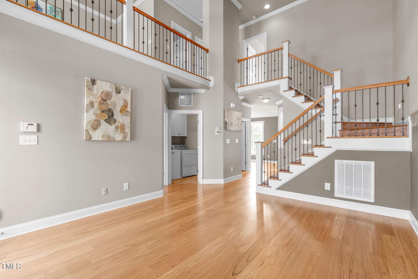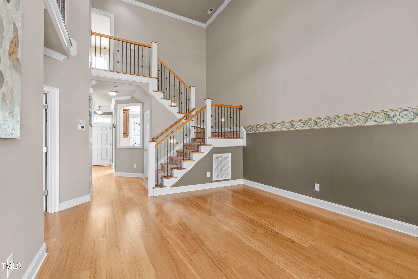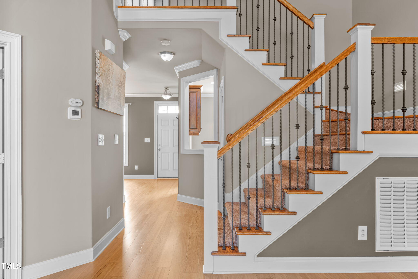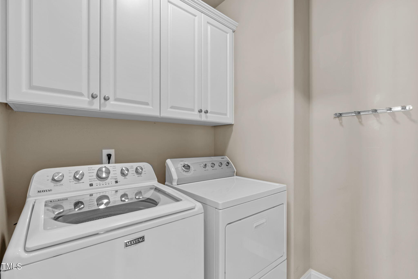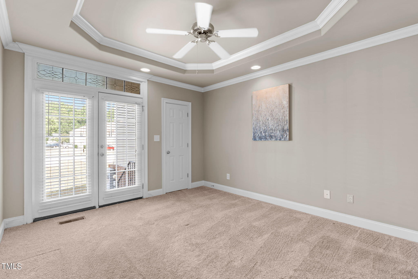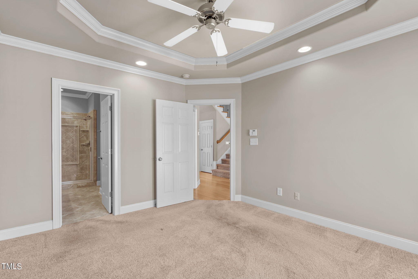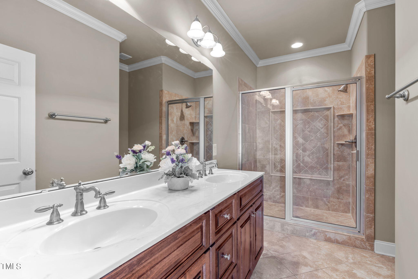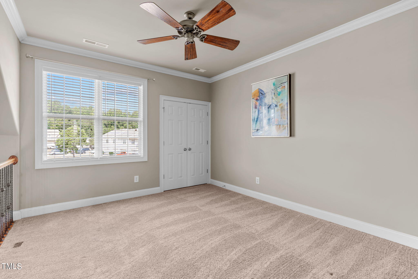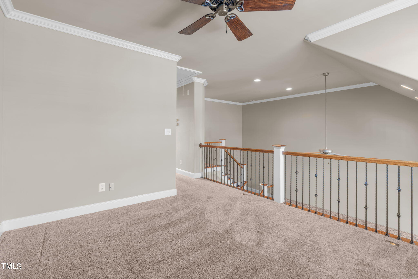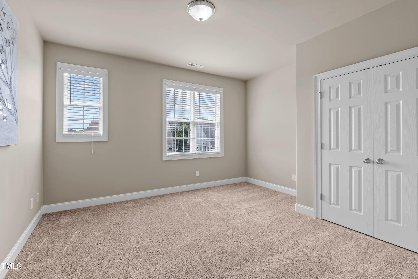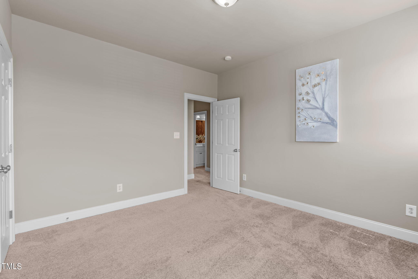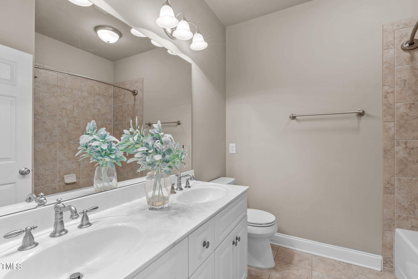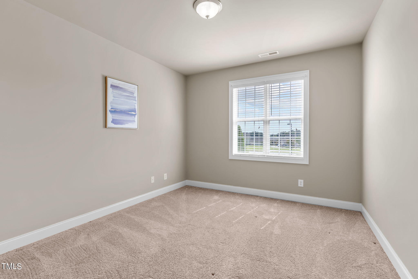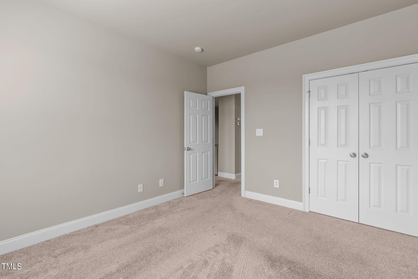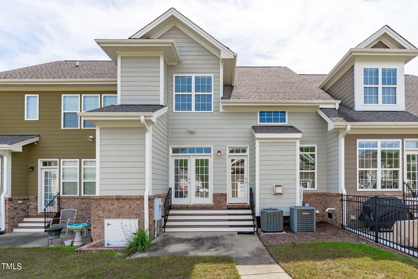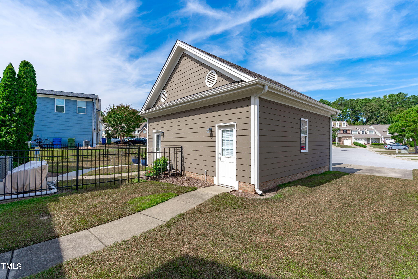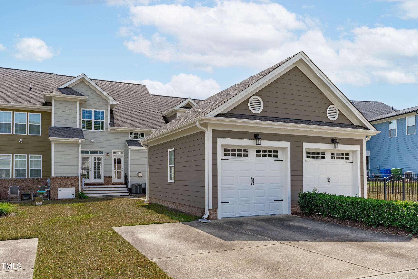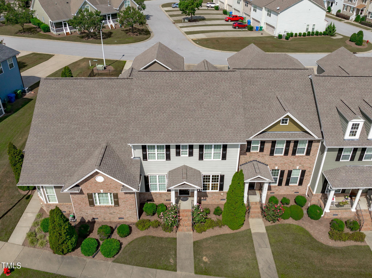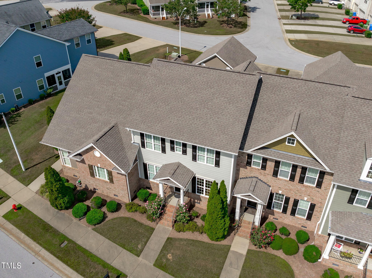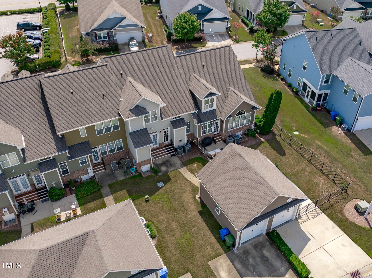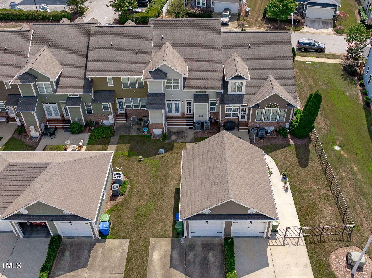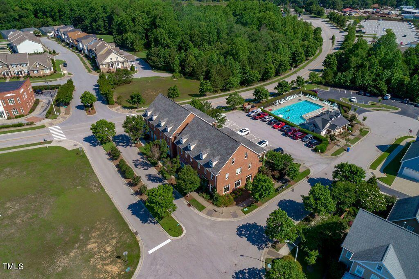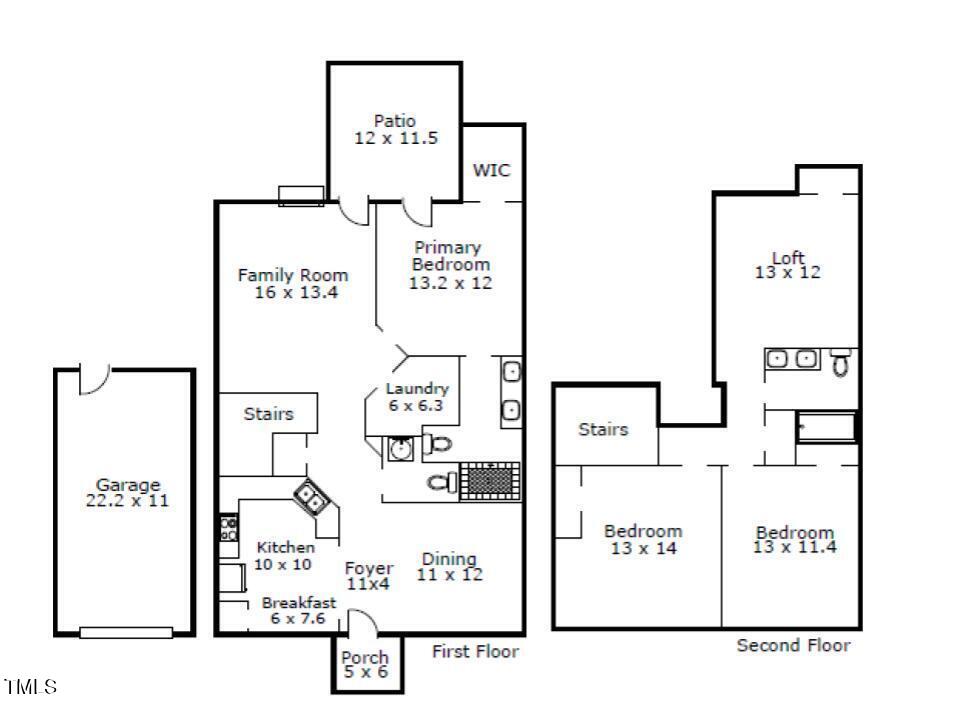3
bedrooms
2.5
baths
1,813 sq.ft.
sq ft
$193
price per sf
Condo/Townhouse
property type
6 Days
time on market
2007
yr. built
3,049 sq ft
lot size
This classically styled townhome in the pool community of Lakestone Village is well maintained and full of upgrades. The covered front porch welcomes you into a well appointed space with lovely hardwood floors, crown molding, and a 2 tone, neutral color palette that will enhance a variety of design aesthetics. The bright kitchen is complete with stainless steel appliances, recessed lighting, solid surface range, granite countertops, tile backsplash, pantry, breakfast nook, and crown molding on the ceiling and cabinets. The formal dining room is timelessly elegant with neutral color palette, bright window to bathe the space in light, and crown molding. Moving into the ...family room, the sweeping views to the exposed staircase, hallway, and loft area are anchored by a gas log fireplace with molding topped mantle and more molding topped windows to let in more light. The space is sized to accommodate a variety of seating arrangements to suite your design style. The private retreat that is the main floor owner's suite is evident in the French Door patio access, tray ceiling with crown molding, and walk-in-closet. In the en-suite, luxury abounds in the large walk in, glass enclosed, tiled shower and dual sink granite topped vanity. Moving up the wrought iron spindled open staircase, you get views of the family room and the cozy loft above overlooking the space. There are also 2 more nicely sized bedrooms that share access to a bright bathroom with a gleaming white dual sink vanity and cabinets. The loft is perfect for a reading nook, play space, or home office. The laundry room is situated downstairs for convenience and more storage and a tankless water heater for efficient hot water delivery while saving space. Outside, there is patio space for relaxing or entertaining and a detached 1 car garage with 2 dedicated parking spaces. The Lakestone Community is nicely situated on the east side of Fuquay-Varina, approximately ½ mile from US-401, 2 miles to downtown, and minutes from boutique and retail shopping, dining, and much more.
No upcoming open house dates. Check back later.
Bedrooms
- Total Bedrooms: 3
Bathrooms
- Full bathrooms: 2
- Half bathrooms: 1
Appliances
- Dishwasher
- Disposal
- Electric Range
- Exhaust Fan
- Ice Maker
- Microwave
- Refrigerator
- Self Cleaning Oven
- Stainless Steel Appliance(s)
- Tankless Water Heater
- Washer/Dryer
Architectural Style
- Traditional
Association
- Association Fee: $164
- Association Fee Frequency: Quarterly
- Association Fee2 Frequency: Monthly
Association Amenities
- Clubhouse
- Maintenance Grounds
- Playground
- Pool
Association Fee Includes
- Maintenance Grounds
- Pest Control
Basement
- Crawl Space
Common Walls
- 2+ Common Walls
Community Features
- Park
- Playground
- Pool
- Sidewalks
Construction Materials
- Brick
- Fiber Cement
Cooling
- Ceiling Fan(s)
- Central Air
- Electric
- Zoned
Exterior Features
- Rain Gutters
- None
Fencing
- None
Fireplace Features
- Family Room
- Gas Log
Flooring
- Carpet
- Tile
- Wood
Foundation Details
- Block
Green Water Conservation
- Efficient Hot Water Distribution
Heating
- Gas Pack
- Heat Pump
- Natural Gas
Interior Features
- Bathtub/Shower Combination
- Cathedral Ceiling(s)
- Ceiling Fan(s)
- Crown Molding
- Double Vanity
- Eat-in Kitchen
- Entrance Foyer
- Granite Counters
- High Ceilings
- High Speed Internet
- Pantry
- Master Downstairs
- Recessed Lighting
- Separate Shower
- Smooth Ceilings
- Storage
- Tray Ceiling(s)
- Vaulted Ceiling(s)
- Walk-In Closet(s)
- Walk-In Shower
Laundry Features
- Electric Dryer Hookup
- Laundry Room
- Main Level
Levels
- Two
Lot Features
- Landscaped
- Level
Other Structures
- Garage(s)
Parking Features
- Assigned
- Concrete
- Driveway
- Garage
- Garage Door Opener
- Garage Faces Rear
- Parking Pad
Patio and Porch Features
- Front Porch
- Patio
Pool Features
- Community
- Fenced
- In Ground
- Outdoor Pool
Road Surface Type
- Paved
Roof
- Shingle
Sewer
- Public Sewer
Spa Features
- None
Structure Type
- Townhouse
Utilities
- Cable Available
- Electricity Connected
- Natural Gas Connected
- Phone Available
- Sewer Connected
- Water Connected
View
- Neighborhood
WaterSource
- Public
Window Features
- Aluminum Frames
- Blinds
- Double Pane Windows
- Screens
Rooms
- Primary Bedroom
- Bedroom 2
- Bedroom 3
- Loft
- Breakfast Room
- Dining Room
- Kitchen
- Laundry
- Family Room
- Other
Schools in this school district nearest to this property:
Schools in this school district nearest to this property:
To verify enrollment eligibility for a property, contact the school directly.
Listed By:
Team Anderson Realty
Data Source: Triangle MLS - New
MLS #: 10052570
Data Source Copyright: © 2024 Triangle MLS - New All rights reserved.
This property was listed on 9/13/2024. Based on information from Triangle MLS - New as of 9/17/2024 11:12:06 PM was last updated. This information is for your personal, non-commercial use and may not be used for any purpose other than to identify prospective properties you may be interested in purchasing. Display of MLS data is usually deemed reliable but is NOT guaranteed accurate by the MLS. Buyers are responsible for verifying the accuracy of all information and should investigate the data themselves or retain appropriate professionals. Information from sources other than the Listing Agent may have been included in the MLS data. Unless otherwise specified in writing, Broker/Agent has not and will not verify any information obtained from other sources. The Broker/Agent providing the information contained herein may or may not have been the Listing and/or Selling Agent.

